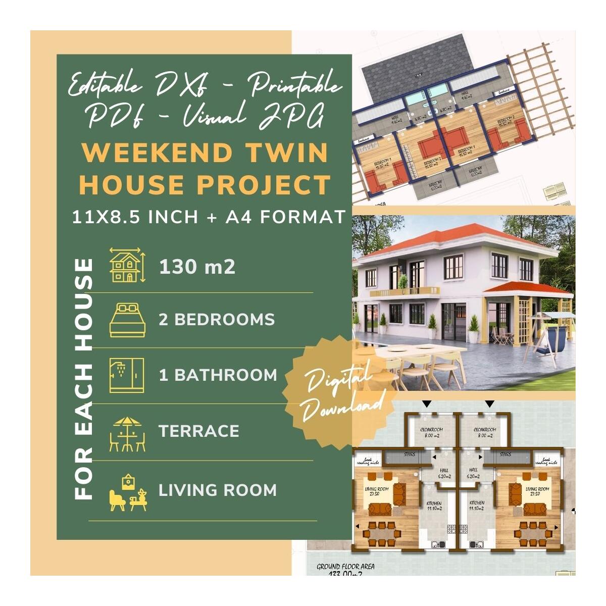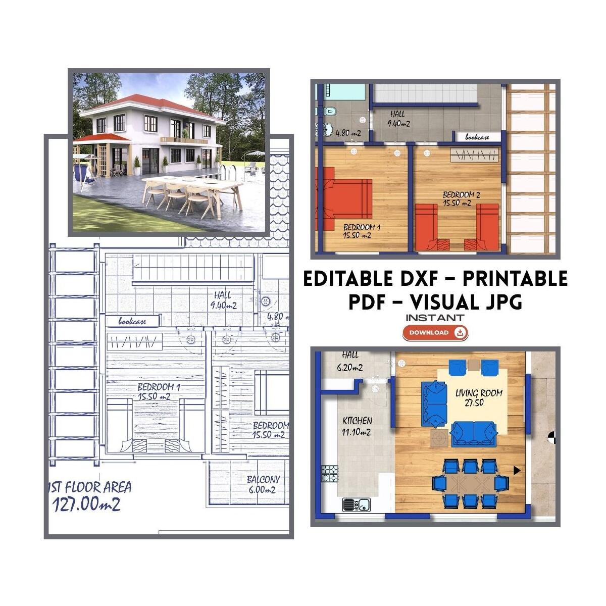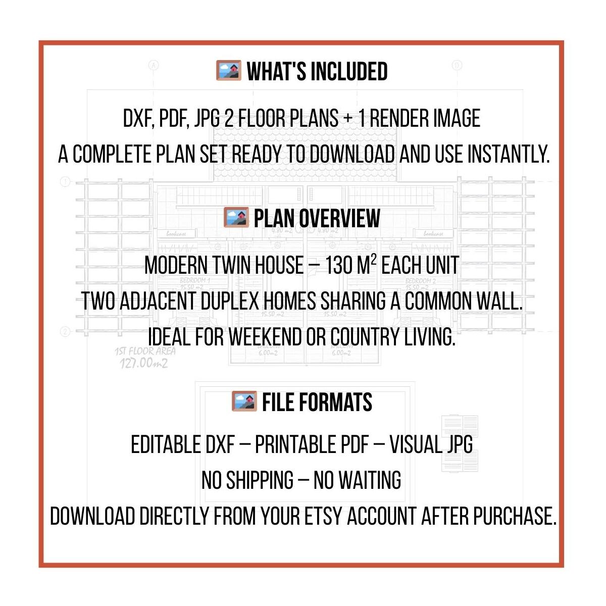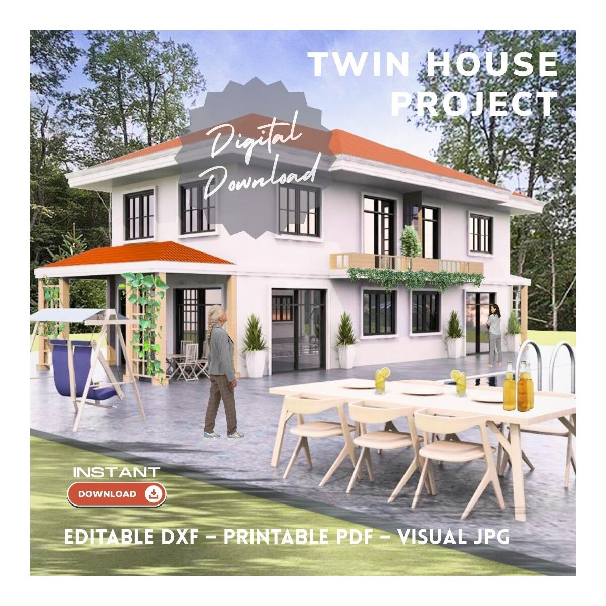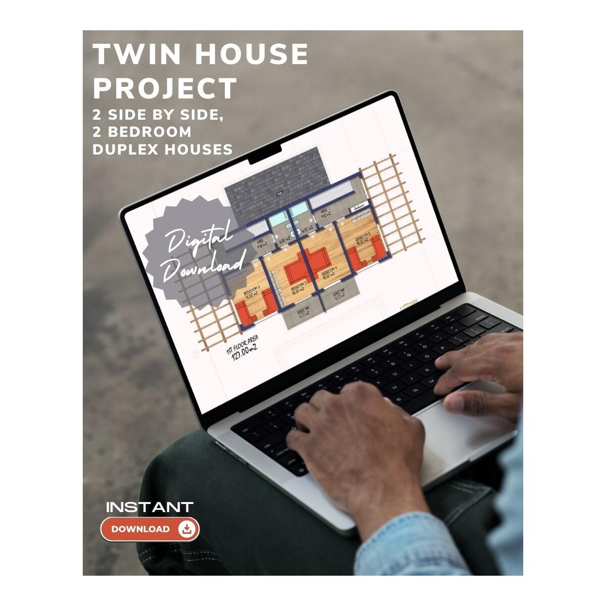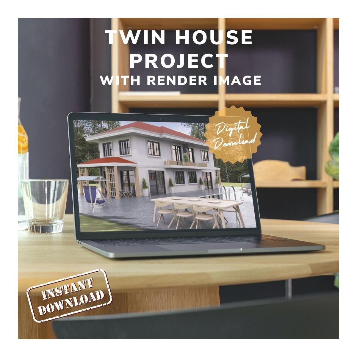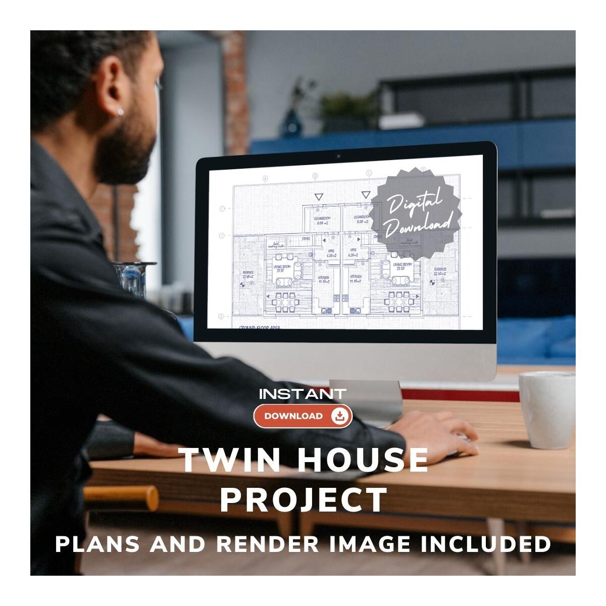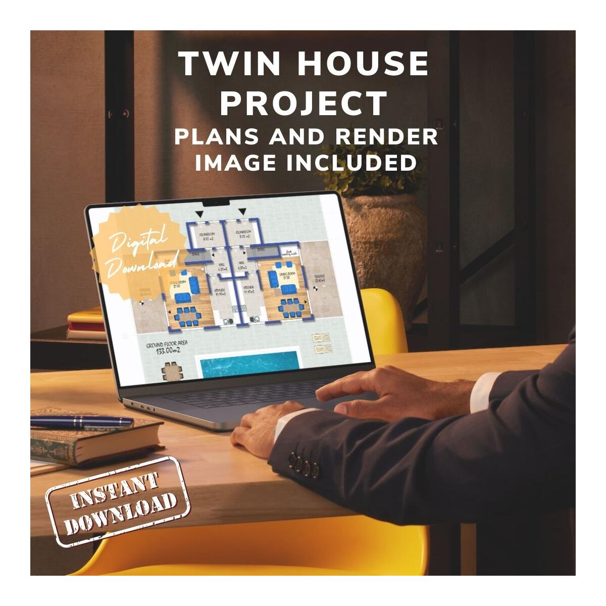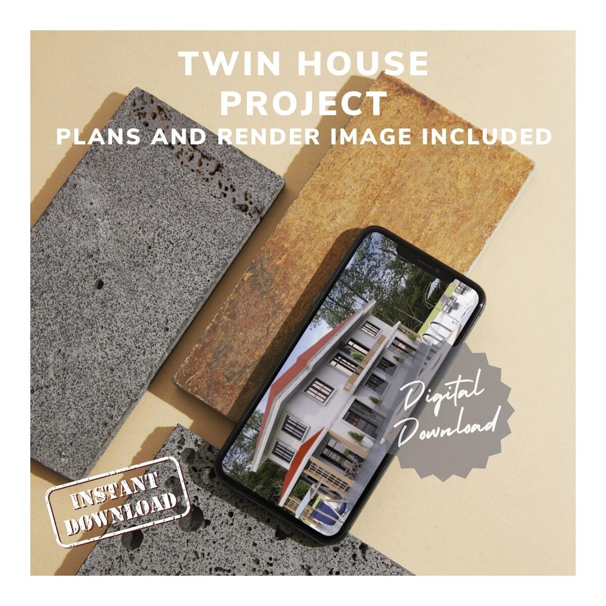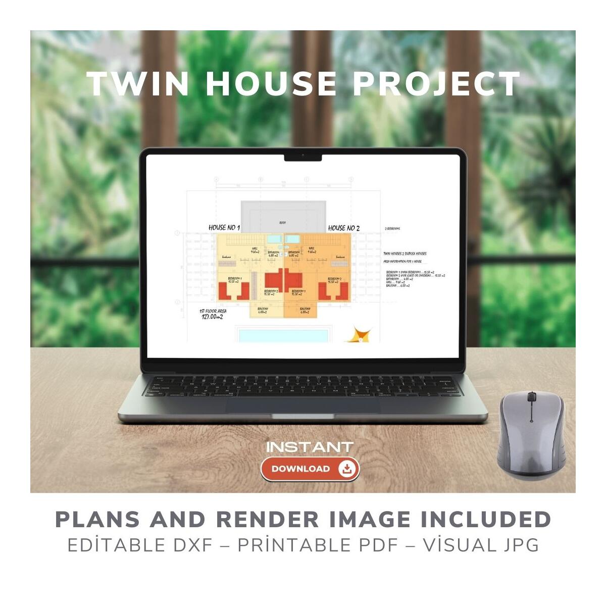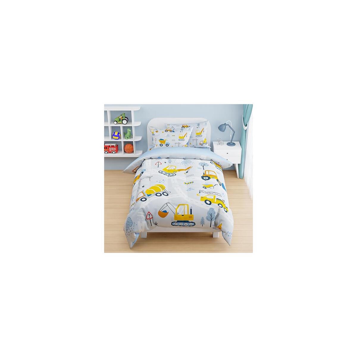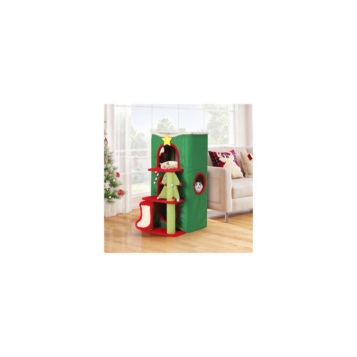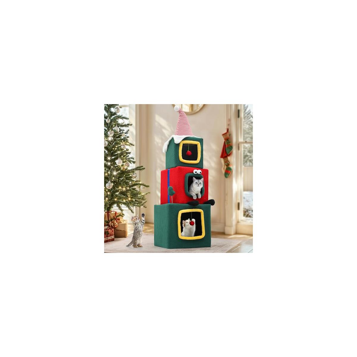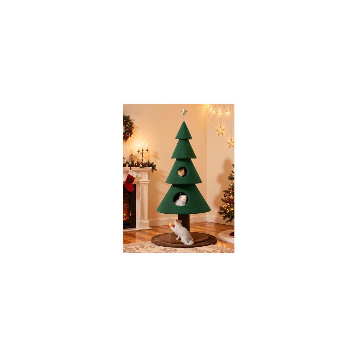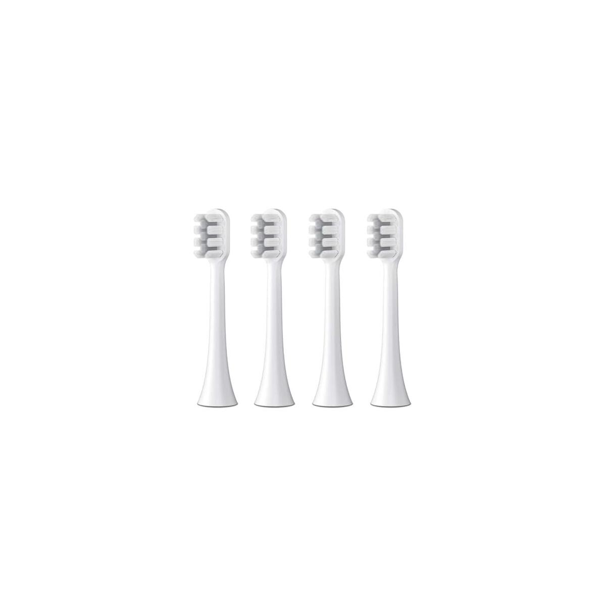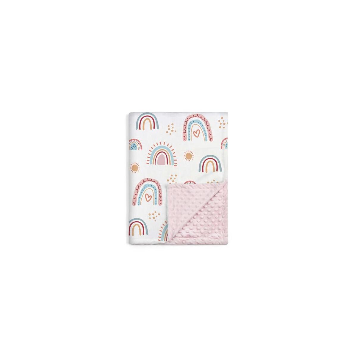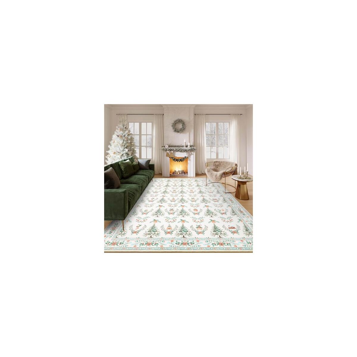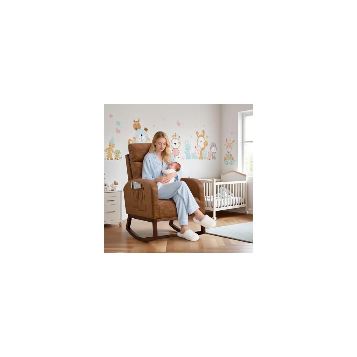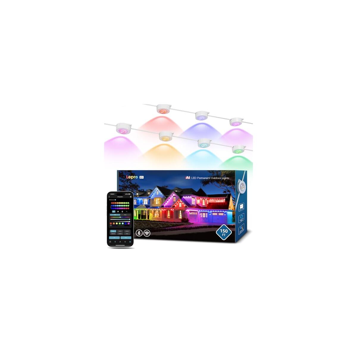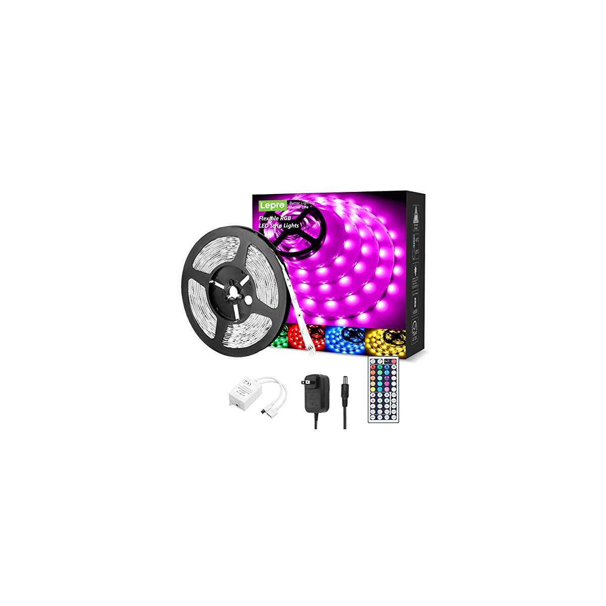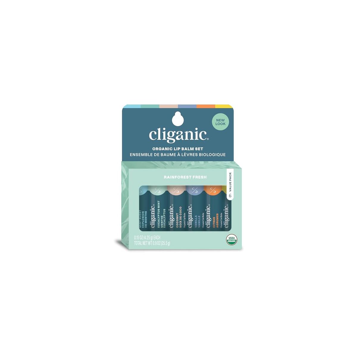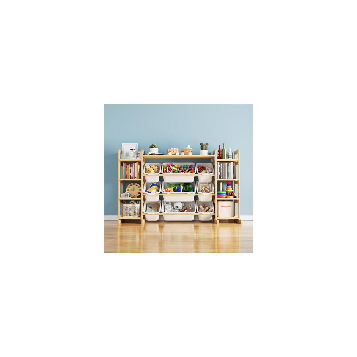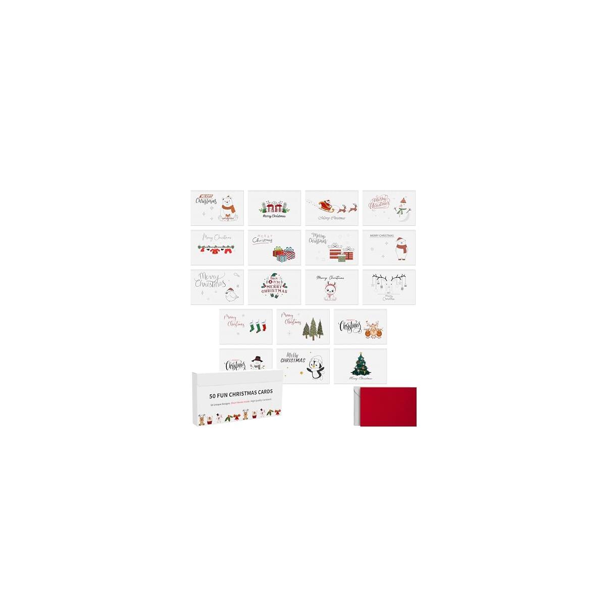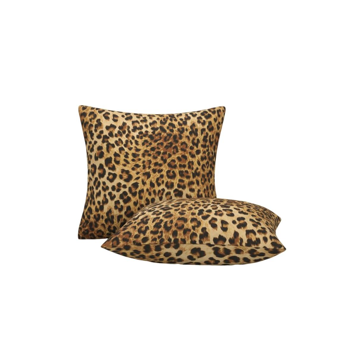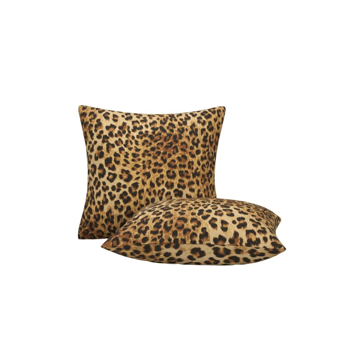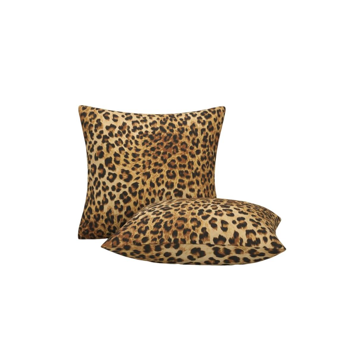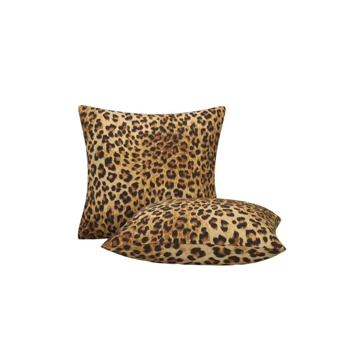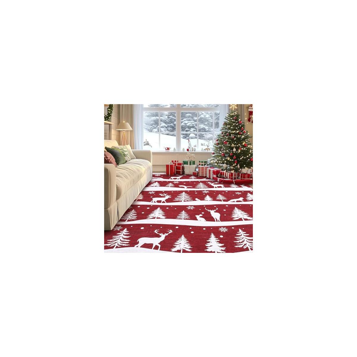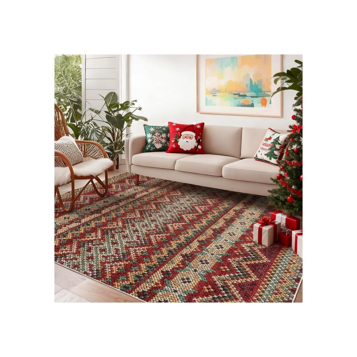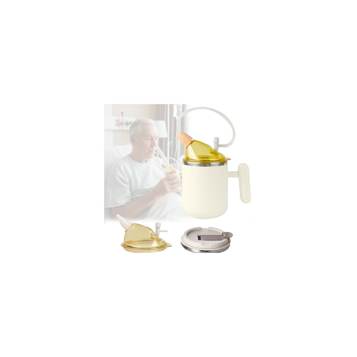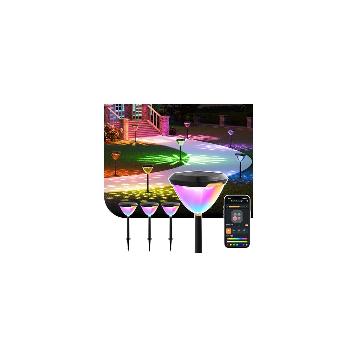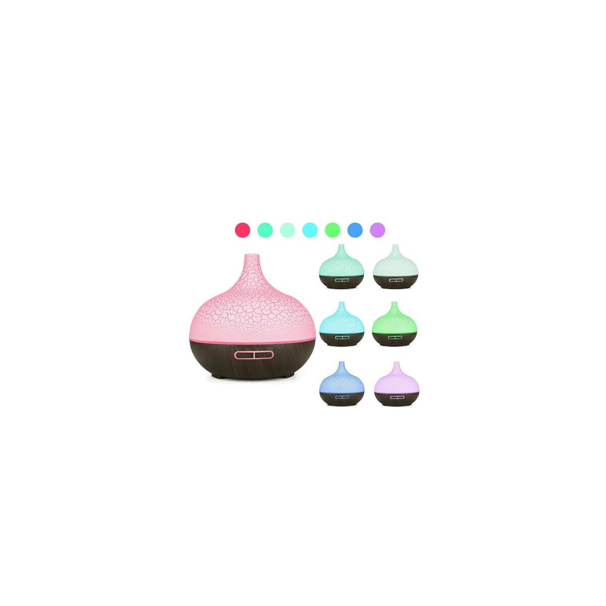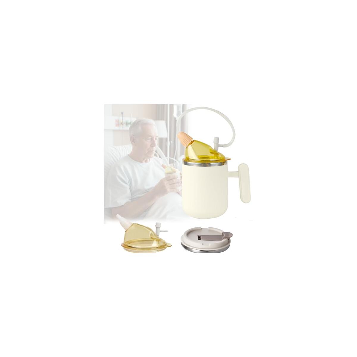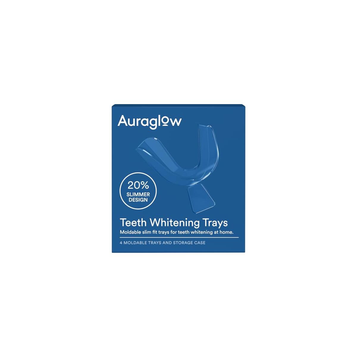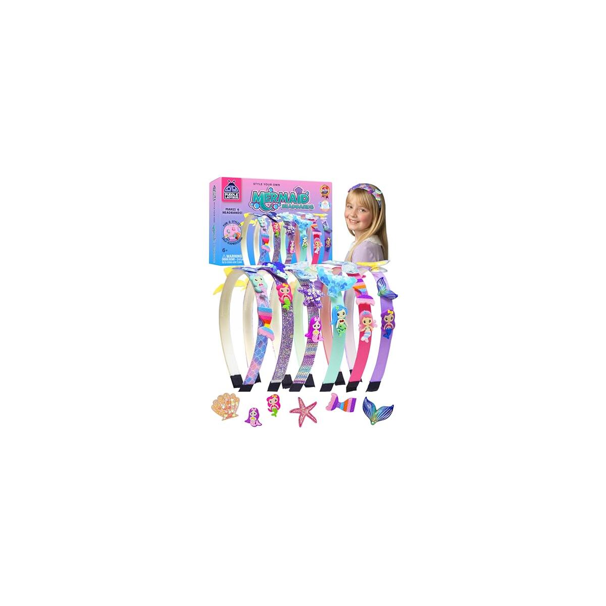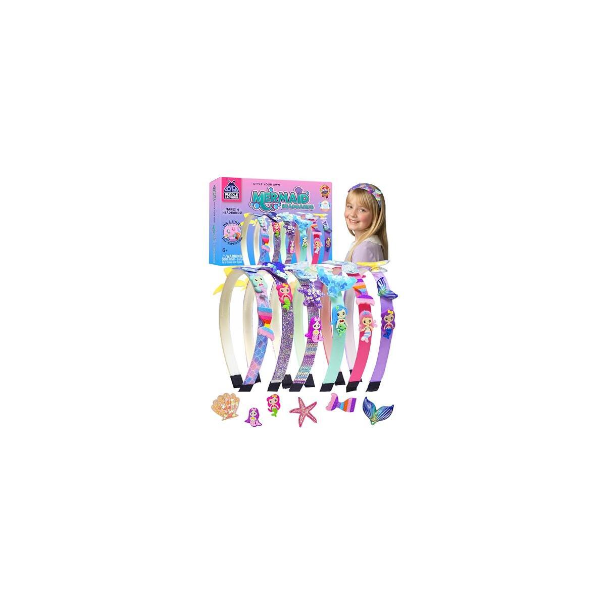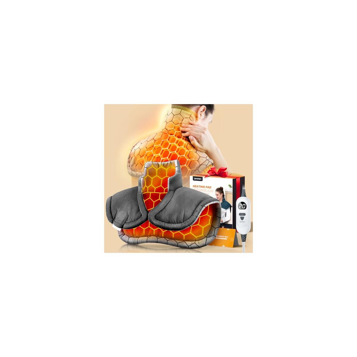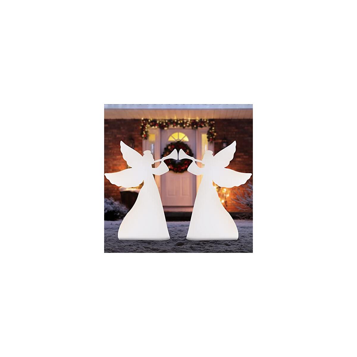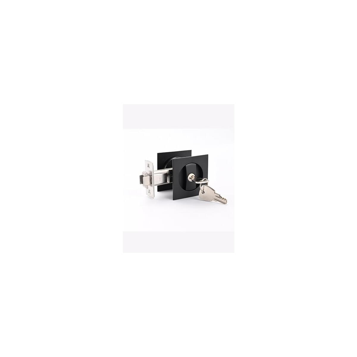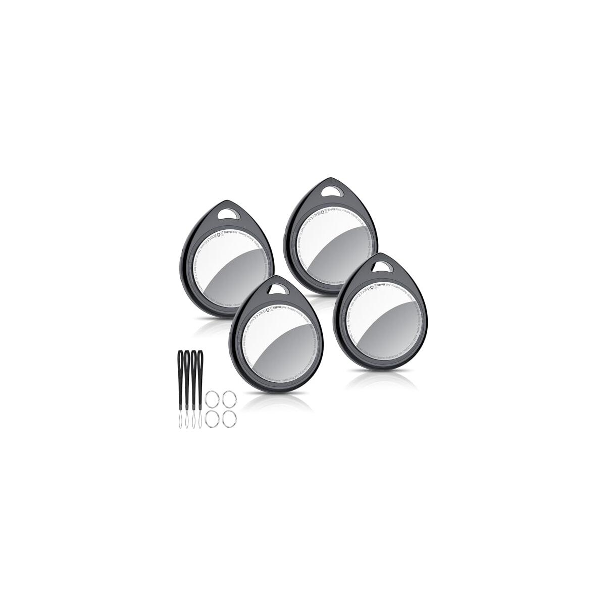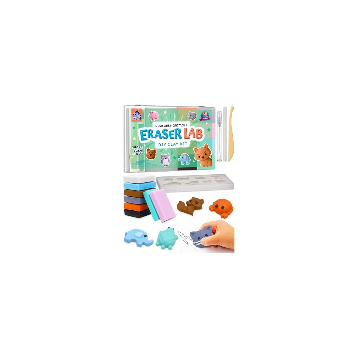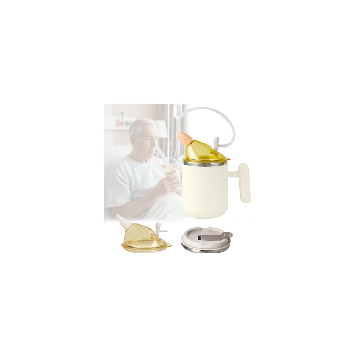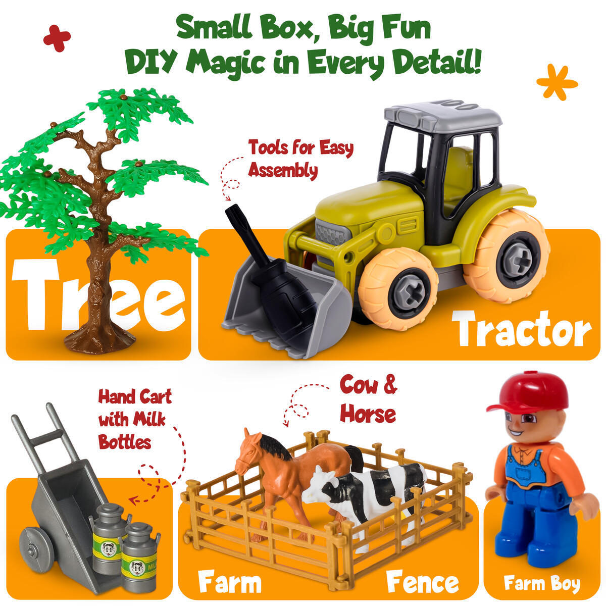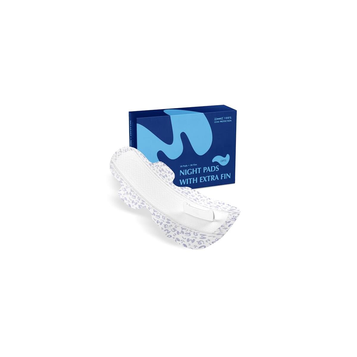4 Bedroom Duplex Twin House Blueprints DXF PDF Home Floor Plan Design, Editable Modern Architecture, Weekend Country House, Instant Download
$10.32
$4.99
Note: You have to register with RebateKey.com to be able to claim a rebate for 4 Bedroom Duplex Twin House Blueprints. Rebates are guaranteed as long as you follow the rules.
Modern Duplex House Blueprints - Floor Plan – 2 Bedroom Twin Home | Digital Files (DXF, PDF, JPG) + Render Image, Instant digital download. (11x8.5 Inch + A4 Format)This listing features a modern twin duplex house plan – two adjacent units sharing a single wall. Each unit includes:✨2 bedrooms✨1 bathroom✨Open-plan kitchen & living area✨Dressing room✨Balcony and terrace with pergolaEach home is 130 m² (1400 ft²) and designed for comfortable living in a compact footprint, ideal as a weekend getaway or countryside home.🏡 The plan is presented as a vector-based architectural drawing, suitable for personal projects, architecture students, or design communication.📐 Room Dimensions (Per Unit):Bedroom 1 (Main): 15.50 m²Bedroom 2 (Guest/Child): 15.50 m²Bathroom: 4.80 m²Living Room: 27.50 m²Kitchen: 11.10 m²Dressing Room: 8.00 m²Terrace with Pergola: 22.40 m²Balcony: 6.00 m²📦 You Will Receive:1 DXF file (editable vector plan)1 PDF file (printable plan)1 JPG file (plan image)1 JPG render image of the architectural project (visual preview)Drawing includes furniture blocks, standard layout, fonts, and dimensionsAll files are provided in a ZIP folder.✅ How It Works:Purchase the listingDownload your ZIP files from your Etsy purchases pageUnzip and view, print, or edit as needed
See what our users are saying!
You'd like to get access to hundreds of deals?
Join tens of thousands of smart and happy shoppers! What are you waiting for?
Sign Up Now!Similar Rebates and Coupons
So, what are you waiting for?
Sign Up Now!Be part of RebateKey
Join tens of thousands of smart and happy shoppers! What are you waiting for?
Start Now!

